FREE CPD-ACCREDITED WEBINAR
Designing for Climate Resilience
Thursday 24th April 2025 | 1-2pm | Teams
Does the way we procure playgrounds create the finest design solutions that offer the best value to communities?
As a playground design consultancy and supplier, we have delivered play through all forms of procurement. What we know is that each Local Authority is unique and guided by a number of priorities that need balancing: design, play value, maintenance, budget, and capacity. However, we often find when responding to tenders that the weighting of a playground design may lean too heavily one way or another, and doesn’t ultimately bring the best value to the community it serves.
Instead, we suggest opting for a collaborative approach. Tendering for a partner, not for a project.
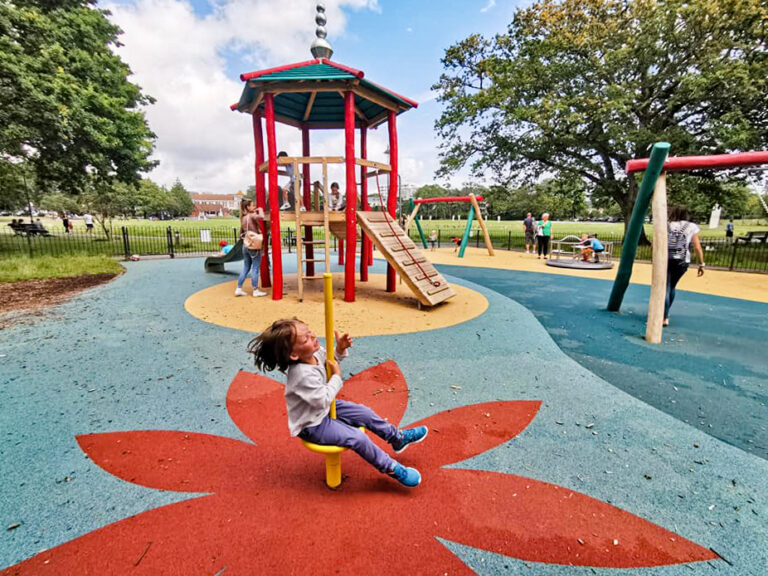
The best results are always achieved when working in a collaborative way. Imagine if you could run a playground project where your community was completely invested in the design. Or your working knowledge of the site, landscape and the history behind it was accurately represented.
Play space designers, regardless of how experienced they are, will never be the people closest to the project. And the insights of the client, the council, and the community should never be underestimated in the value it brings to the project’s design. Is that fairly represented in a ‘price vs quality’ proposal? And is it delivering the best value when heading to the pretty picture process?
Thursday 24th April 2025 | 1-2pm | Teams
When put in practice, a collaborative approach can be highly successful. And this is true for our partnership with Bournemouth, Christchurch and Poole (BCP) Council on Poole Park in Dorset, England. Watch the video above to learn about our unique approach to this project.
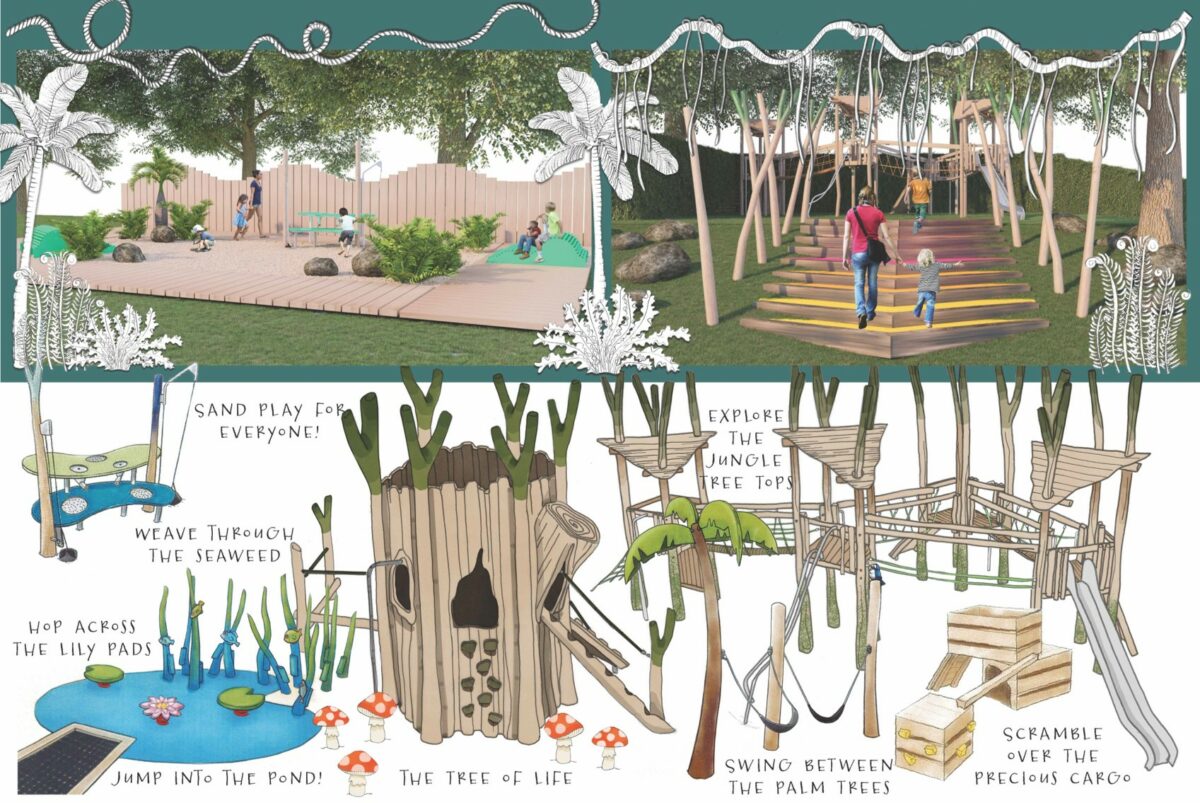
Our unique process mirrors the 5 stages of RIBA to ensure excellence at every project stage. The first stage of our process is The Exploratory Phase (RIBA 0-1): a meeting to explore ideas and concepts.
Whether it’s for a Landscape Architect with a definitive plan or a client who wants Jupiter Play to create a concept from scratch, this stage enables us to explore themes, materials and palettes while also defining budgets and timescales. This phase tends to be our team’s favourite as it gives them time to be creative.
At the Design and Build stage of the tender, we don’t need to design a play space itself, but instead focus on evidencing how we would work with the client, present a strong concept, and show a sense of the space. Our team are dedicated to conducting in-depth research of an area to investigate the heritage to help build a picture, looking at inspiration for stories that we can tell within the space through our design. In this case, the client wanted to explore the idea of Victorian plant hunters voyaging to unknown lands to bring back plants, taping into the Victorian history of Poole Park.
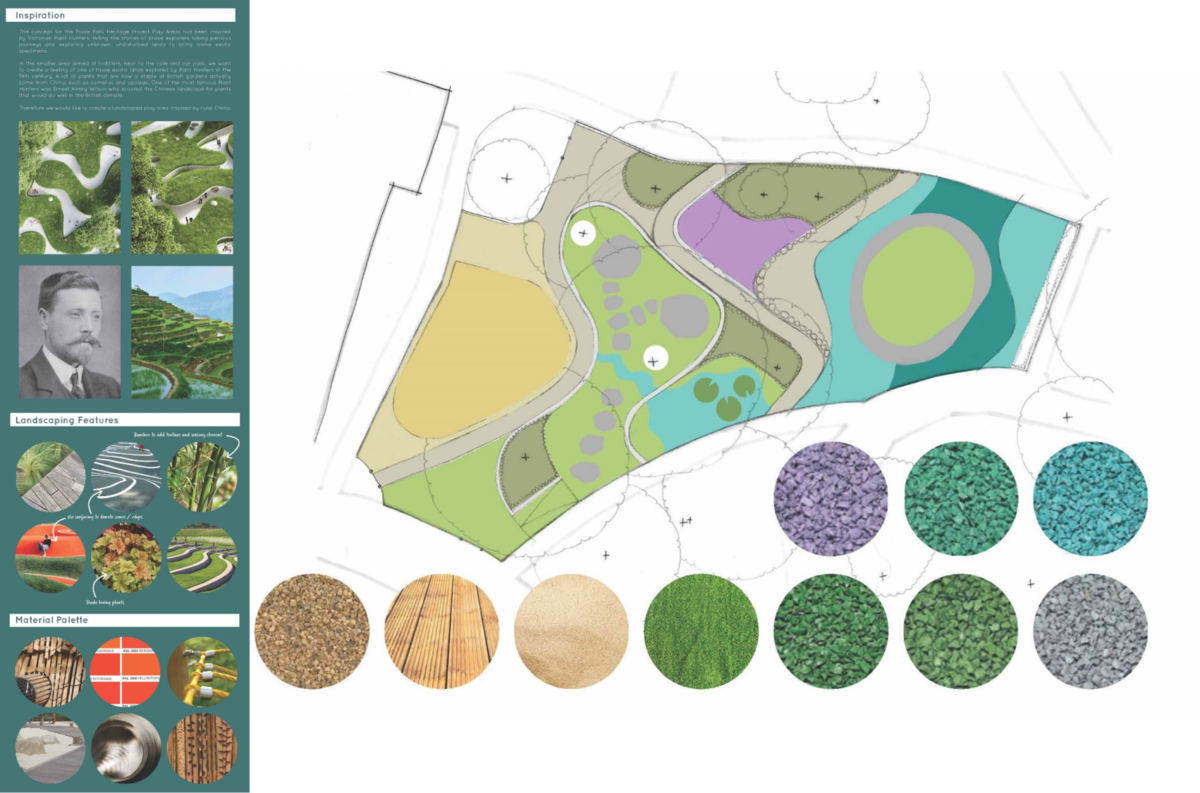
Utilising our findings from the Exploratory Phase, we begin our Initial Proposal (RIBA 1-2) and develop a Stage 1 Proposal Document outlining:
This would then facilitate the next stage of consultation to develop a detailed concept if our bid is successful.
In the case of Poole Park, our initial concept won us the tender, allowing us to set up a working group with the client and begin fleshing out a concept. This concept began with the smaller of the three areas, and was perfect for our designers who had grown up around plants and had ties with horticulture – it was a dream pairing!
The idea for this smaller space was to create the landscape of an exotic, rural Chinese landscape that would transport children to a world unlike their own. Our team drew inspiration from the rice fields and the gorgeous landscape pavilion by Pendi.
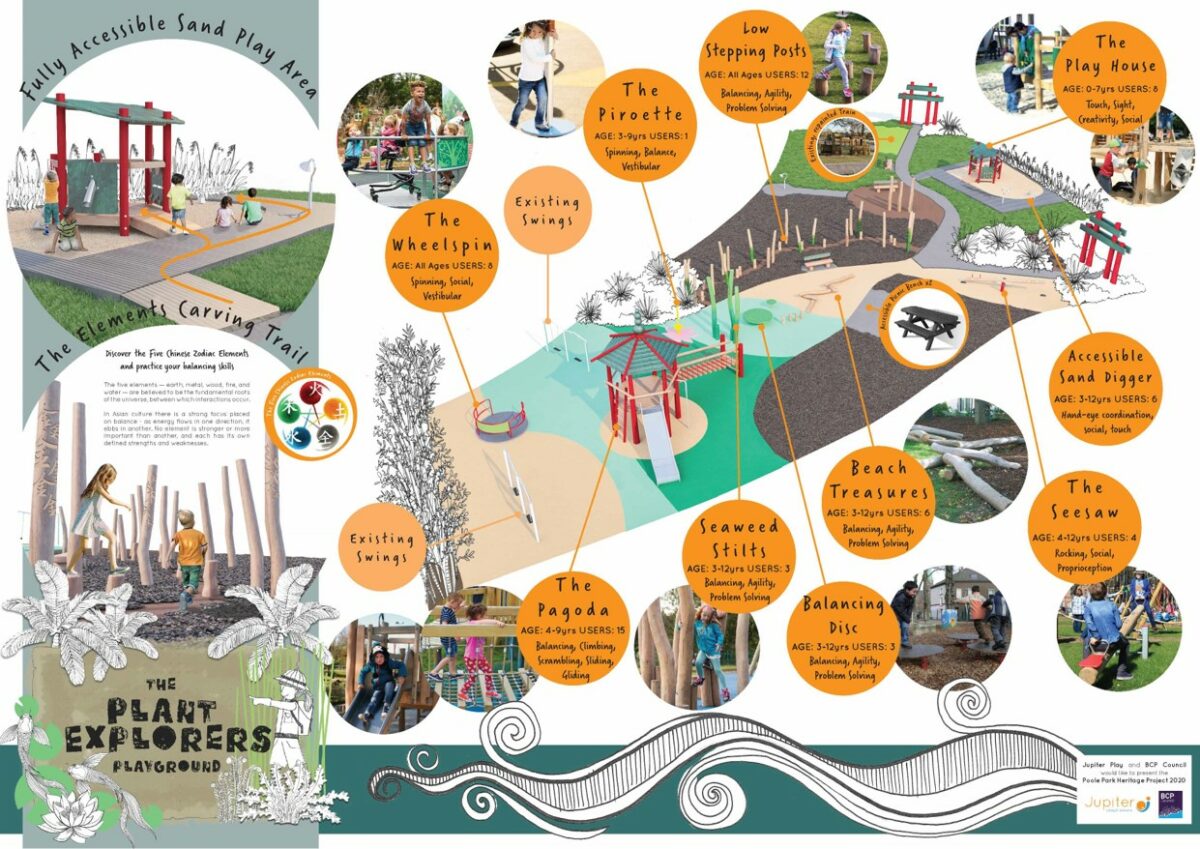
After winning the project with our initial proposal and agreeing to a budget, we begin Developing the Concept (RIBA 2-3) which would create a more concrete design and computer-aided design (CAD) ready for costing by our team. Before moving on to the next stage, we ensured that the designs are signed off by all stakeholders.
Despite this project being run during the pandemic, it was beyond rewarding that a majority of the community consultations were able to be carried out. This feedback was invaluable and directly impacted key aspects of the designs, ensuring that the community feel a sense of ownership with the finished playground. It is worth noting that we looked to have our drawings signed off by the client at this stage before we progressed any further due to installation timelines.
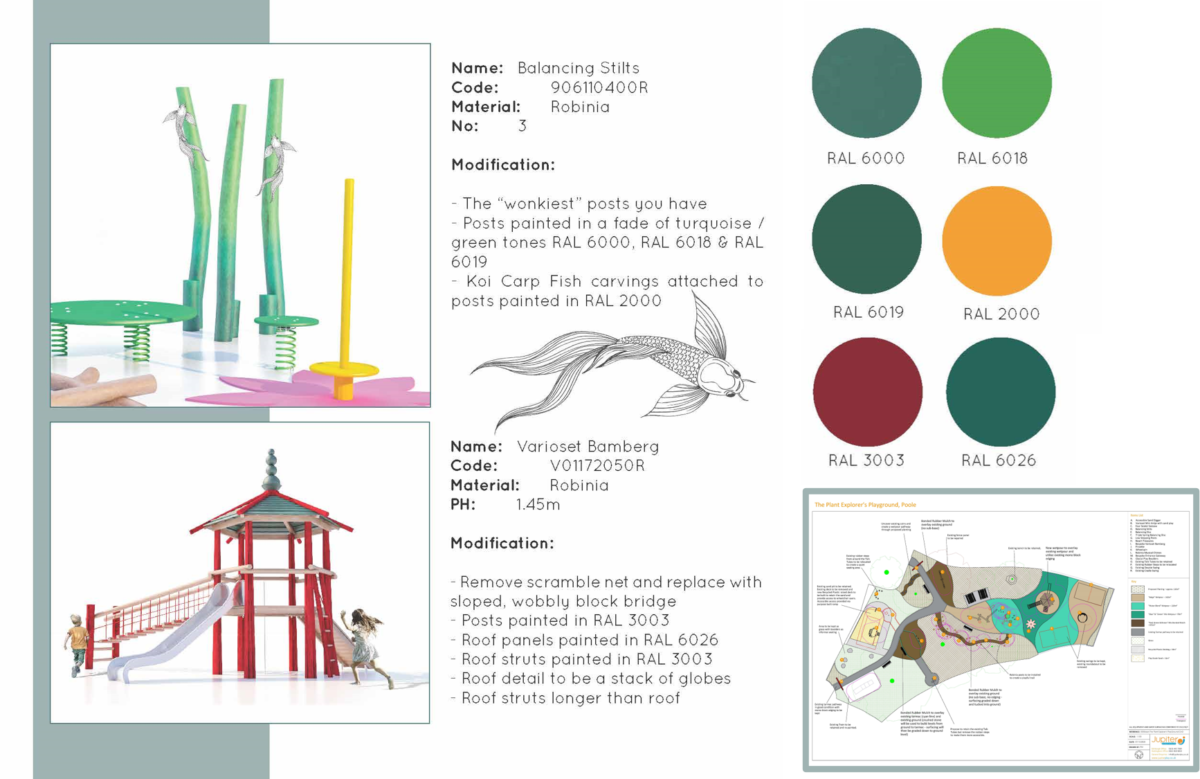
Following our community consultation sessions, we begin creating our Technical Design (RIBA 3-4). This consists of our design team carefully detailing all aspects of the project and drawing up bespoke units to send to our global partners. To ensure accuracy, we created documents to determine the specific design elements we’d like manufacturing using visuals similar to the above.
For this project we wanted to add carvings such as the Koi Carp to the balancing stilts, and colour the posts using a blend of colours. We also adapted some of our catalogue pieces as well to also fit the theme and tell our story.
Our suppliers take all of this information and ensure feasibility, check compliance, produce final costings, and draw up engineered designs.
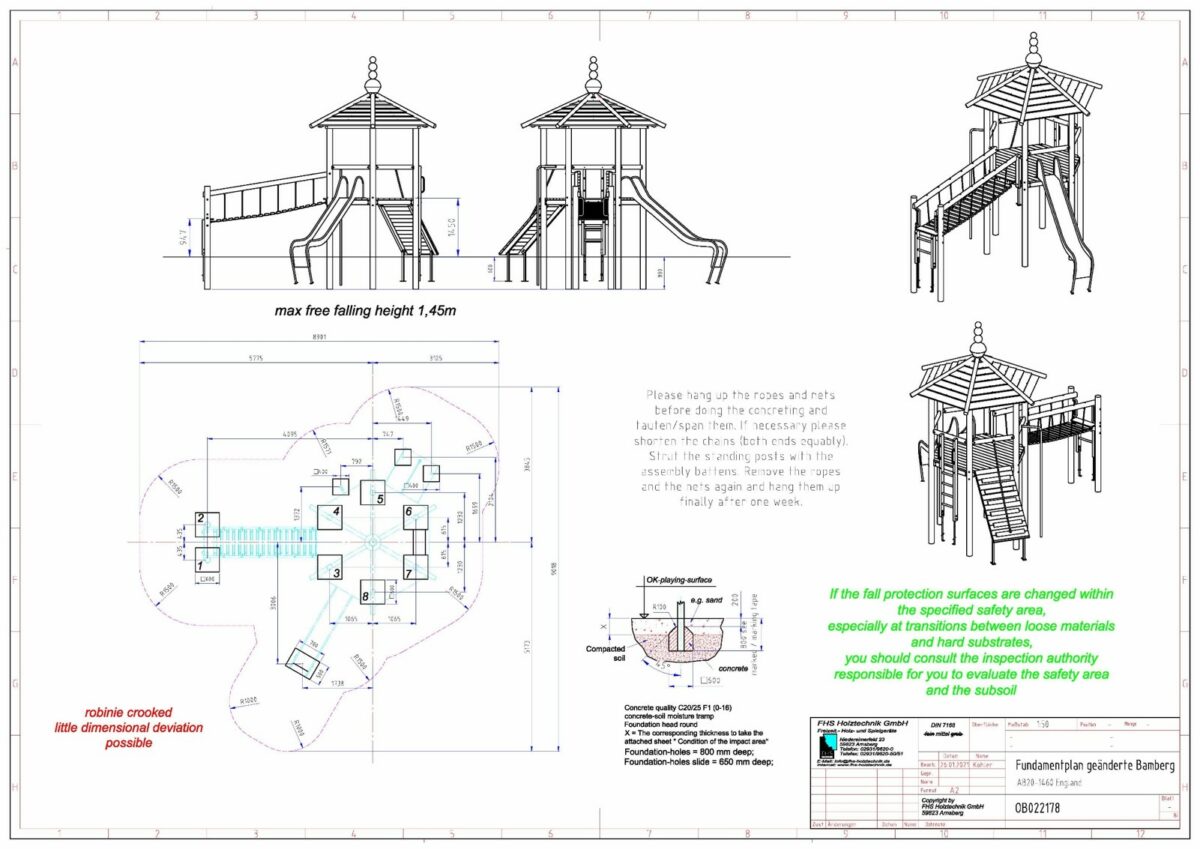
Once technical drawings and budgets have been signed off, our proposed designs are ready for production and we begin the next phase: Construction Drawings (RIBA 4-5).
After an order is placed all products are built in our partners’ factories first to help inform the construction drawings, which are then issued to us to begin planning the installation. In some cases, indicative installation drawings can be produced prior to building. For ‘Traditional Method’ Robinia, this particular process is followed as every post is different, meaning every foundation hold is also different.
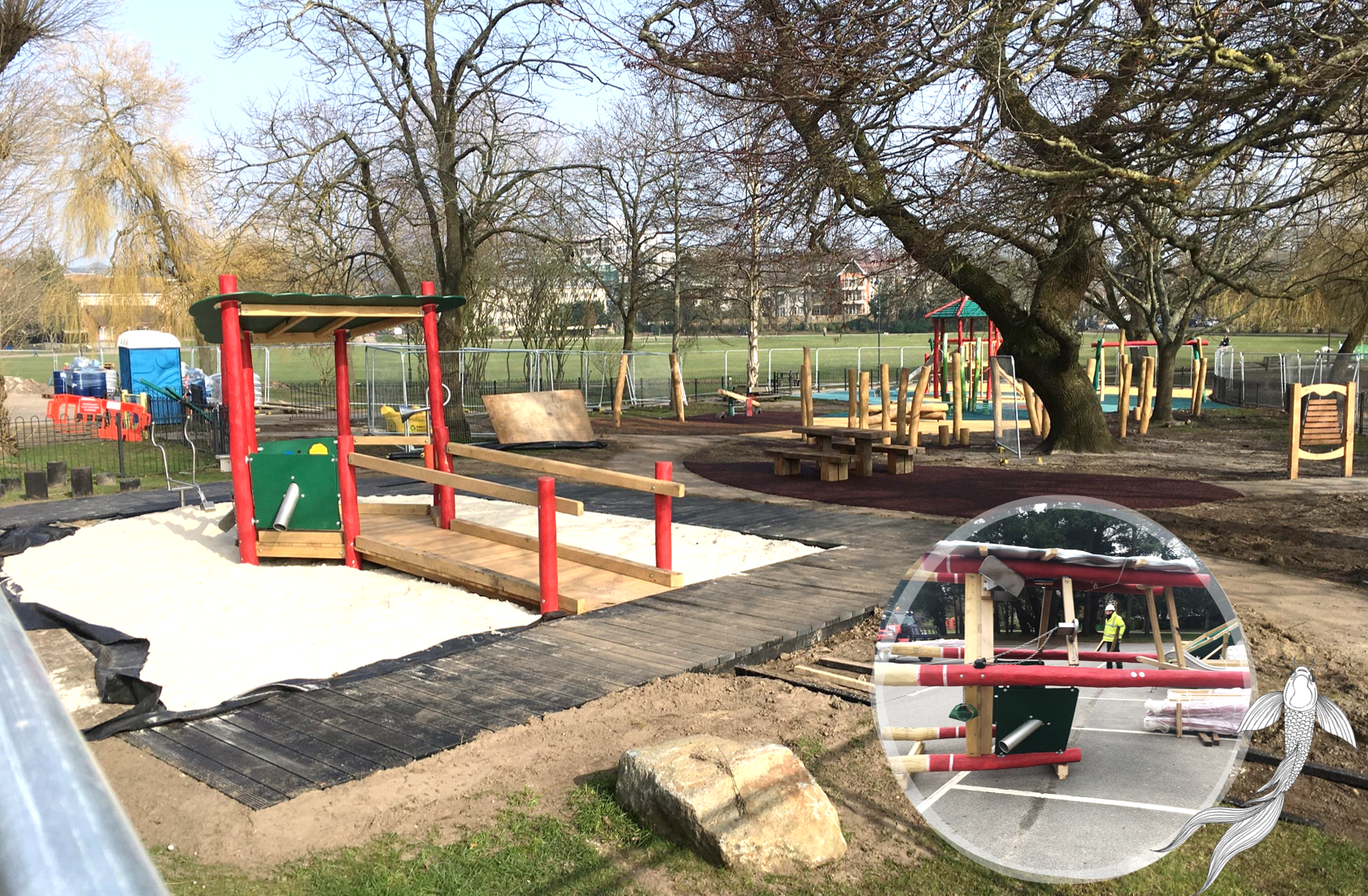
Now that our designs have become a reality, we are ready for Installation (RIBA 5-6). The client could choose Jupiter Play & Leisure to be nominated as a full design-to-build contractor or on a supply-only basis, working in an advisory capacity for contractors on site.
In the case of Poole Park, the client chose to nominate us as the full design-to-build contractor. This allowed us to carefully choose our contractor teams for each job and regularly attend site visits throughout the installation process.
Seeing the concept gradually come to life is an incredibly rewarding experience for the whole team. Watching as something first conceived of many months or years before actually come into being is one of the best bits of the job for our designers.
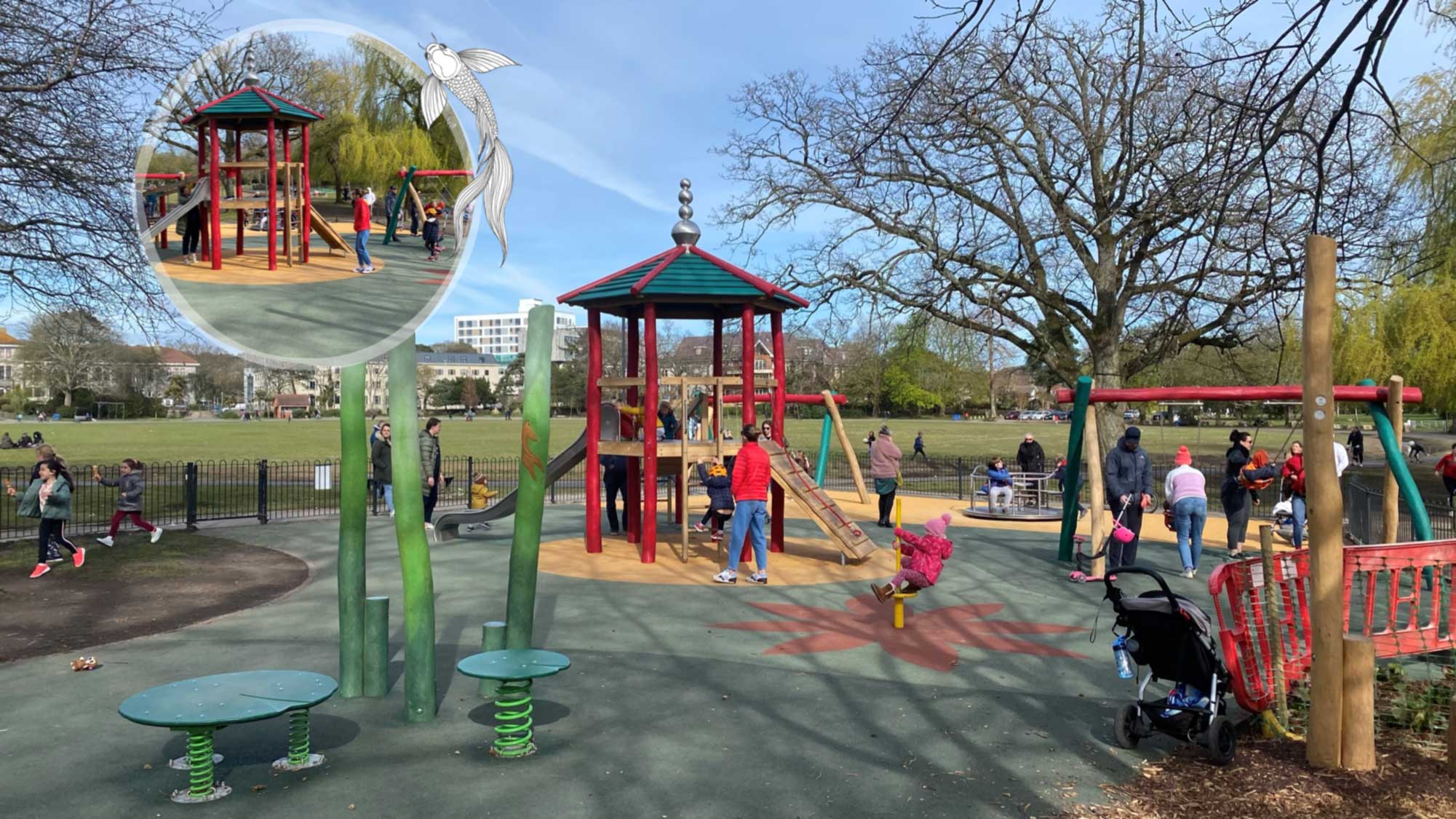
Once the installations were complete, we were beyond delighted to hand over the finished project to Bournemouth, Christchurch and Poole (BCP) Council.
The vibrancy and quality of colours that the Robinia has been painted truly brighten up the space, making it an even more appealing place to play. Down to the smallest details of the bespoke Koi Carp carvings, custom lily pad bouncing discs, and the client’s personal favourite of the small pond area, we are proud to call Poole Park our own.
More tenders than not miss the mark in creating a sense of space or even play value for children, bordering on a tick box exercise which forgets the end users. Instead, working in this collaborative way allows us as designers to create the best playgrounds, and in turn play experiences, that will leave a lasting legacy.
Looking to discuss a project? We're here to help!
Looking to discuss a project? We're here to help!
In other news…
Discover a world of play with our newsletter
Looking to discuss a project? We're here to help!
Nottingham
The Coach House
2 North Road
West Bridgford
NG2 7NH
Edinburgh
9 Ainslie Place
Edinburgh
EH3 6AT
Sign up to our newsletter to keep up to date with all things play and innovation.
Accreditations

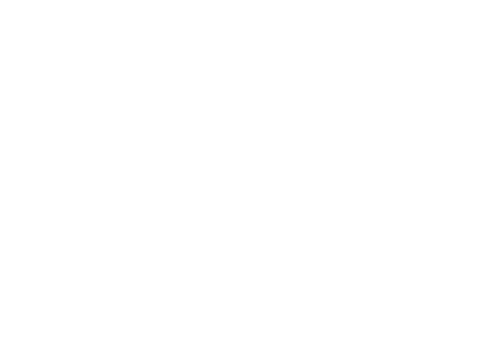
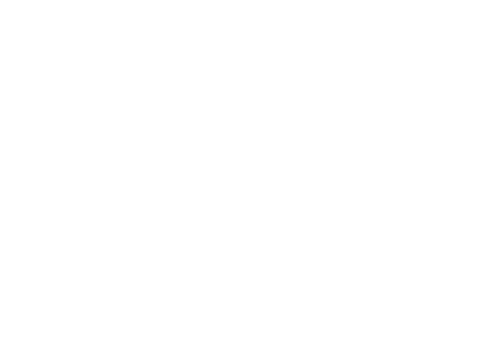
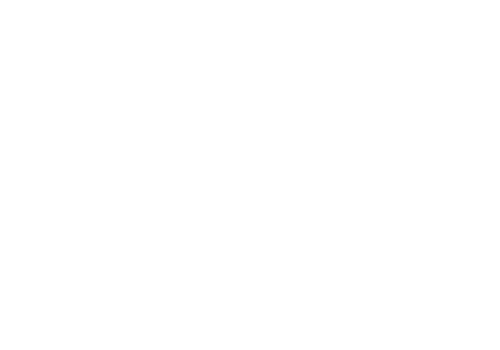
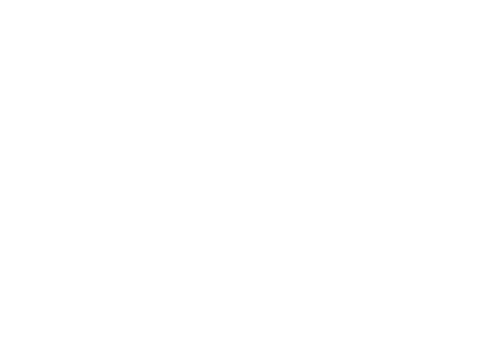


The Coach House
2 North Road
West Bridgford
NG2 7NH
9 Ainslie Place
Edinburgh
EH3 6AT
Sign up to our newsletter to keep up to date with all things play and innovation.
The Coach House
2 North Road
West Bridgford
NG2 7NH
9 Ainslie Place
Edinburgh
EH3 6AT
Sign up to our newsletter to keep up to date with all things play and innovation.